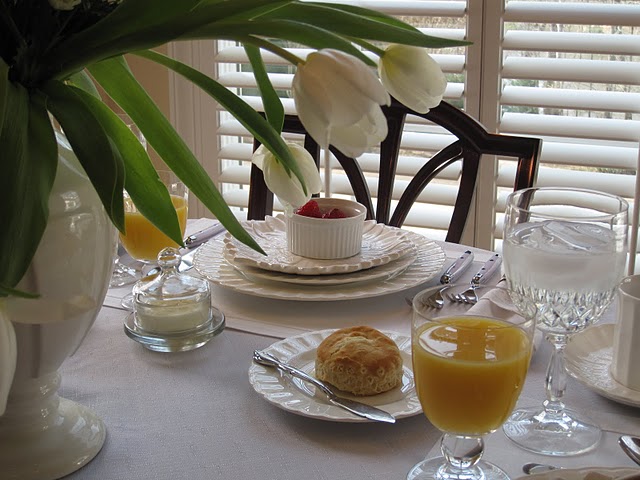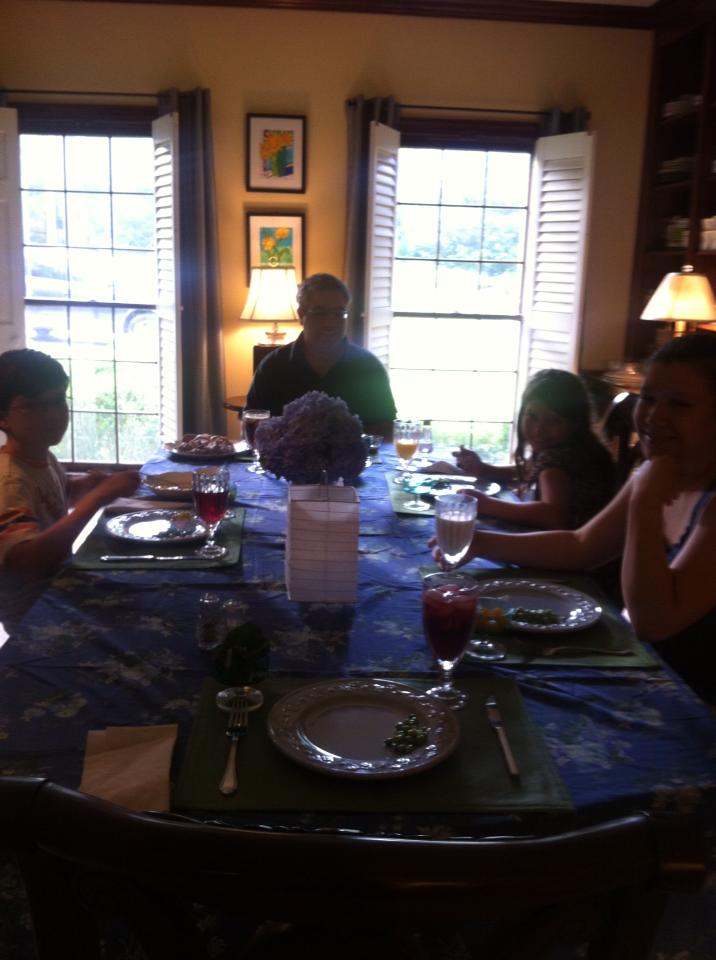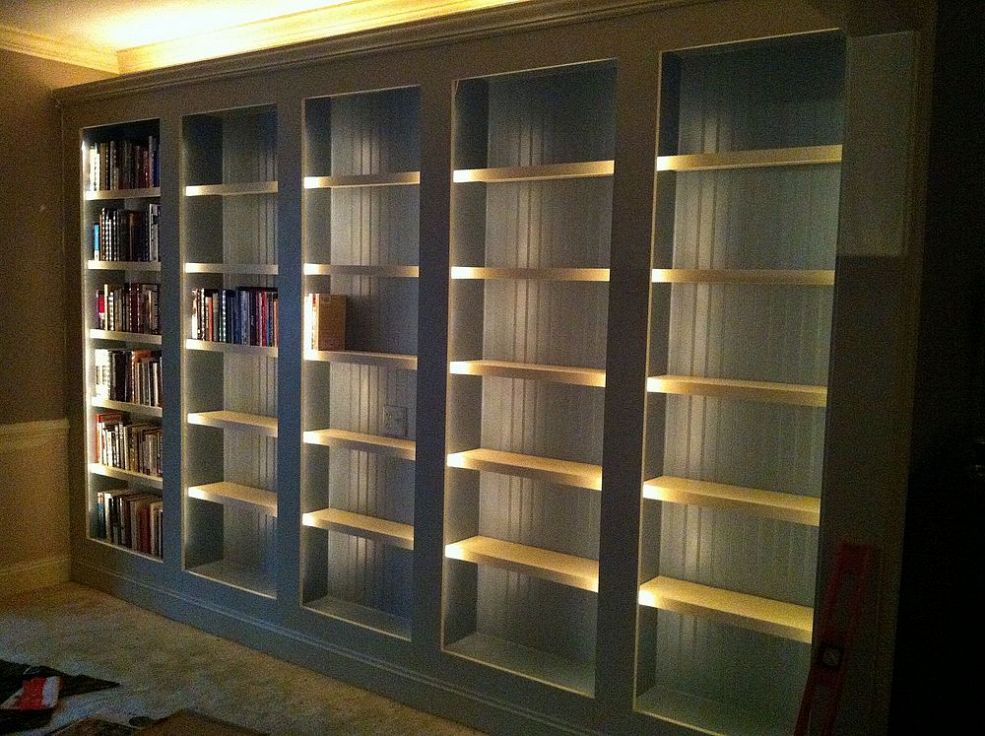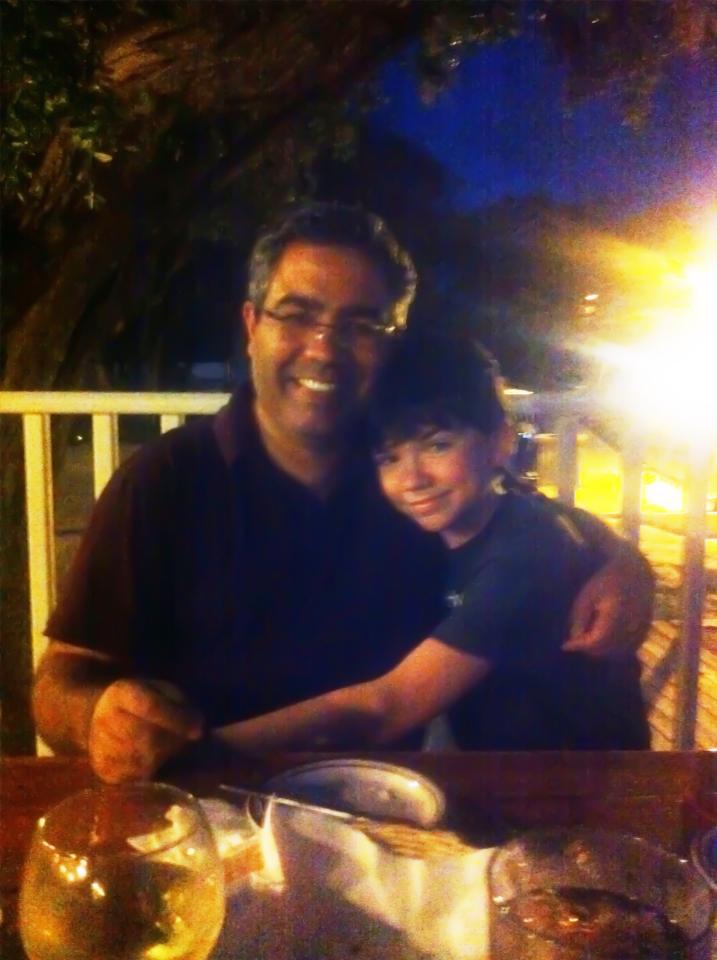Greetings!
As promised, I have drawn up the plans for Sans Souci. You can read about all of the library and dining changes here and here.
Here is the before:
You can see how crowded that small dining room was. Also, I didn't have a lot of furniture starting out again, and most of these items were gifts or loans from my mom and dad. It wasn't really noticeable except for the formal living room. That space was sort of a waste, both in terms of furniture and in terms of functionality. There was no cable jack, and the electric piano didn't really go in there. However, the piano didn't really go in the solarium either. There is no climate control out there, and it's very hot and very cold at different times of the year.
Here is how we rearranged everything once Steve started building the library. We had the cable folks come and install a cable line in the formal living room. As for the library, the plans are actually to finish the room with shelves and replace the puzzle and homework table with a petite baby grand. One can dream! Here it is in its current state:
The only issue we have right now is overhead lighting in the new dining room. We have made the solarium into an office for Steve, but we keep a heater and a portable air conditioner in there for him. The formal living has become the family room, and the children hang out in there or in the library most of the afternoon unless they are playing outside.
The next post will be the very inexpensive updates to making the new family room along with the kitchen tolerable in terms of color and pattern. They were, um, sort of loud before. With a little help from some paint and our favorite stores TJ Maxx and Marshall's, we were able to update the spaces in time for our First Annual Croquet Tourney last October!
Also, I would just like to say that I made these floor plans in PowerPoint of all things. In the past, I have used Paint, and I actually do have AutoCAD, but I've never used it. Steve always does his plans in PowerPoint and they come out so nice, I thought I'd give it a whirl. After I finished, I saved the images as PNG files. I hope to give you more refined plans of the upcoming projects, but I just had to share this new-found use of an old stand-by.
Andrea, Steve, and family
Sharing at:
http://www.betweennapsontheporch.net
http://thetablescaper.blogspot.com
http://frenchcountrycottage.blogspot.com/
As promised, I have drawn up the plans for Sans Souci. You can read about all of the library and dining changes here and here.
Here is the before:
Here is how we rearranged everything once Steve started building the library. We had the cable folks come and install a cable line in the formal living room. As for the library, the plans are actually to finish the room with shelves and replace the puzzle and homework table with a petite baby grand. One can dream! Here it is in its current state:
The only issue we have right now is overhead lighting in the new dining room. We have made the solarium into an office for Steve, but we keep a heater and a portable air conditioner in there for him. The formal living has become the family room, and the children hang out in there or in the library most of the afternoon unless they are playing outside.
Also, I would just like to say that I made these floor plans in PowerPoint of all things. In the past, I have used Paint, and I actually do have AutoCAD, but I've never used it. Steve always does his plans in PowerPoint and they come out so nice, I thought I'd give it a whirl. After I finished, I saved the images as PNG files. I hope to give you more refined plans of the upcoming projects, but I just had to share this new-found use of an old stand-by.
Andrea, Steve, and family
Sharing at:
http://www.betweennapsontheporch.net
http://thetablescaper.blogspot.com
http://frenchcountrycottage.blogspot.com/












































.JPG)






















